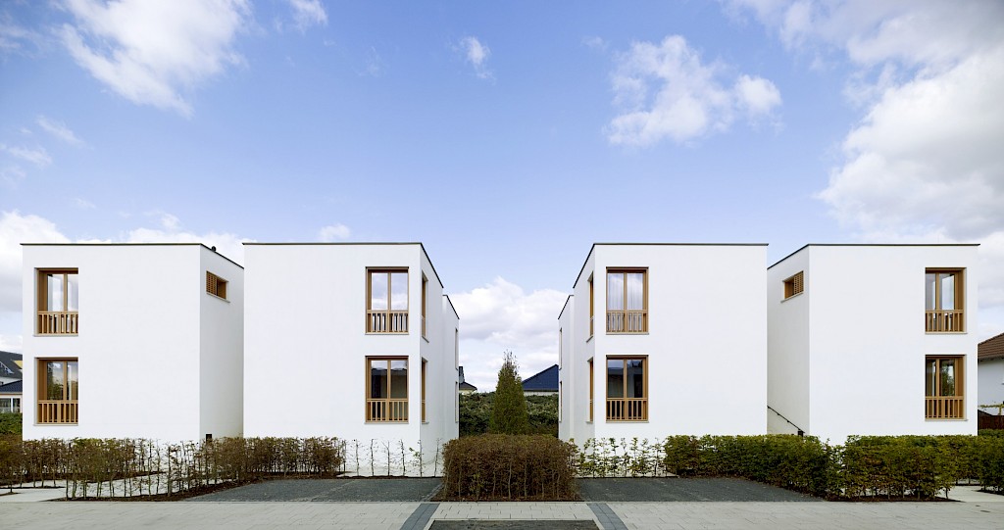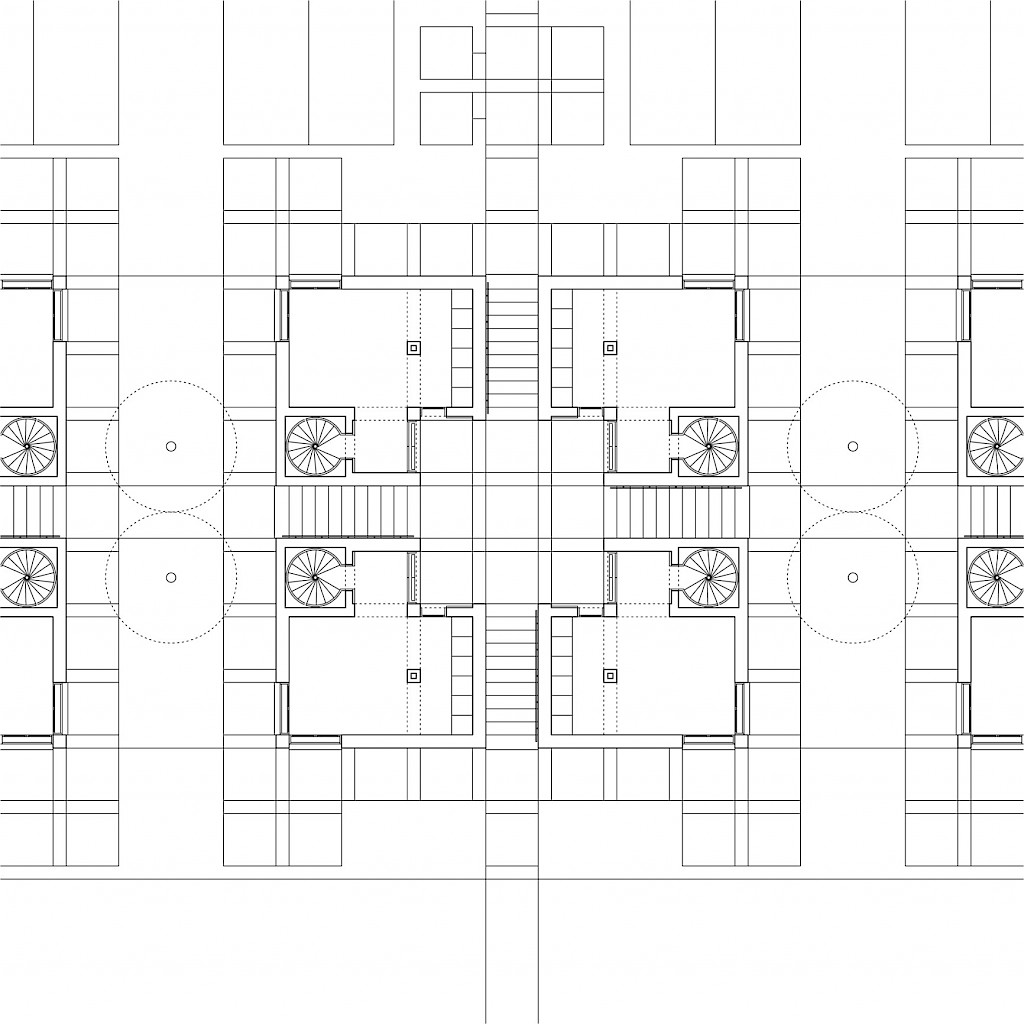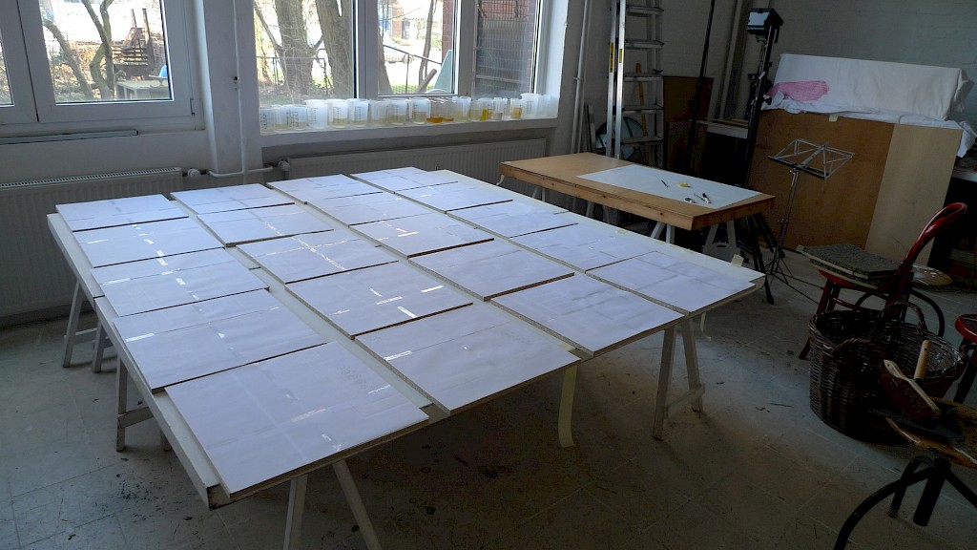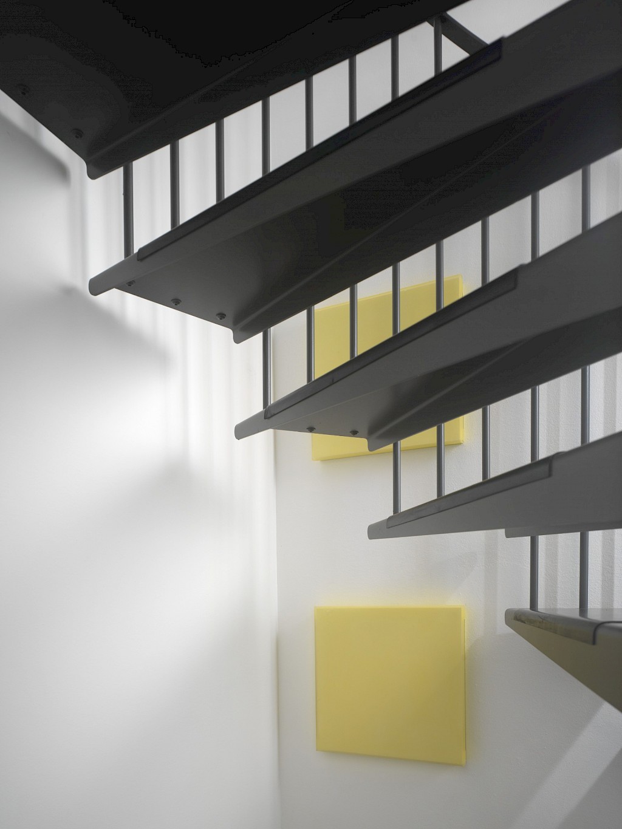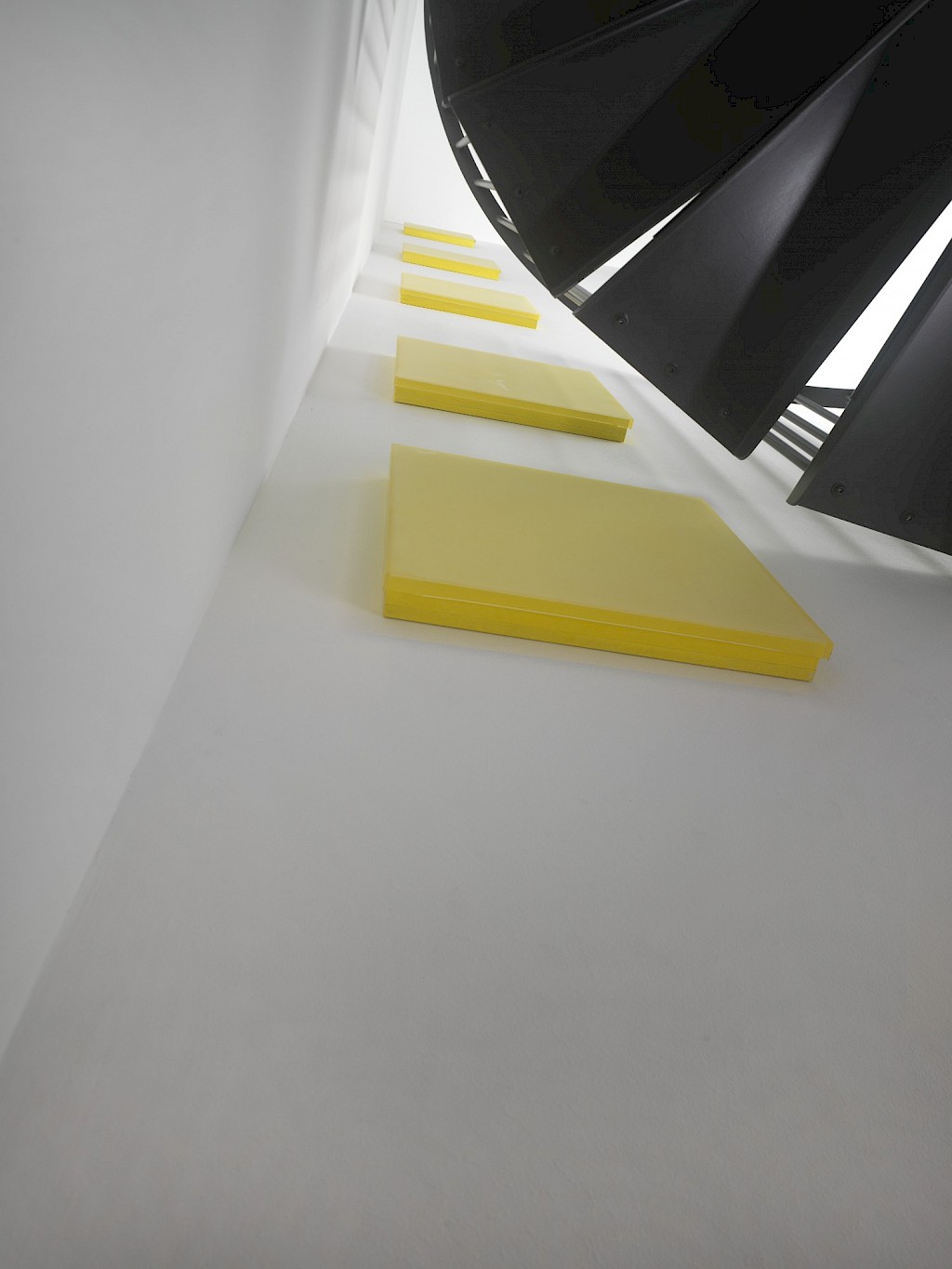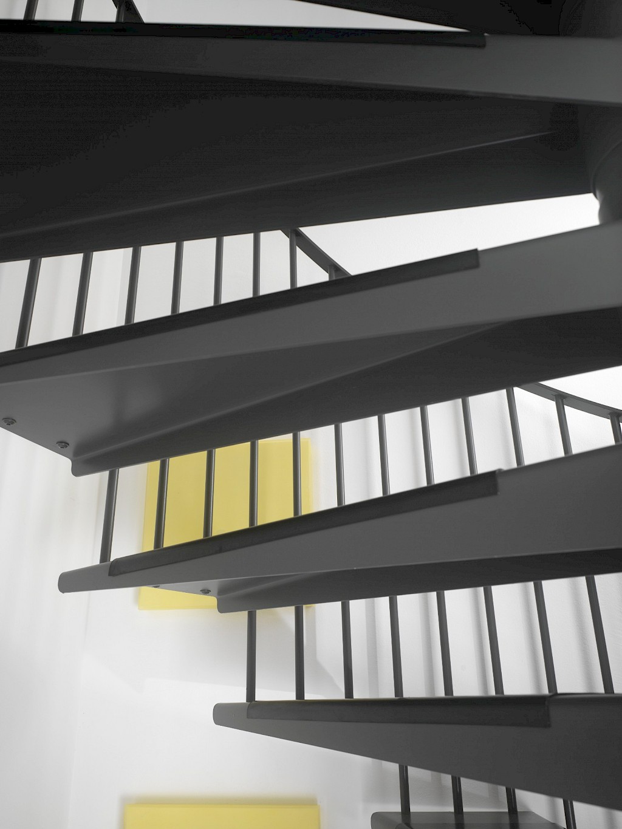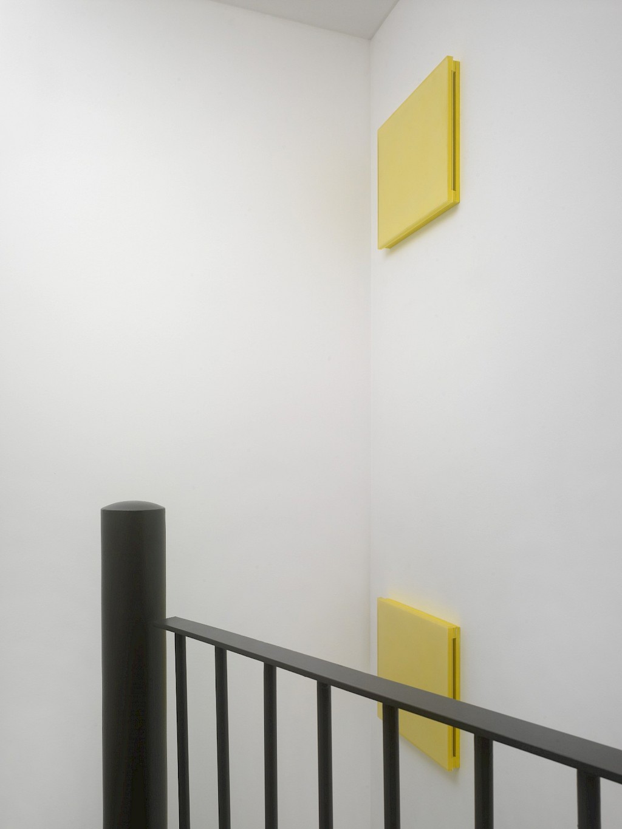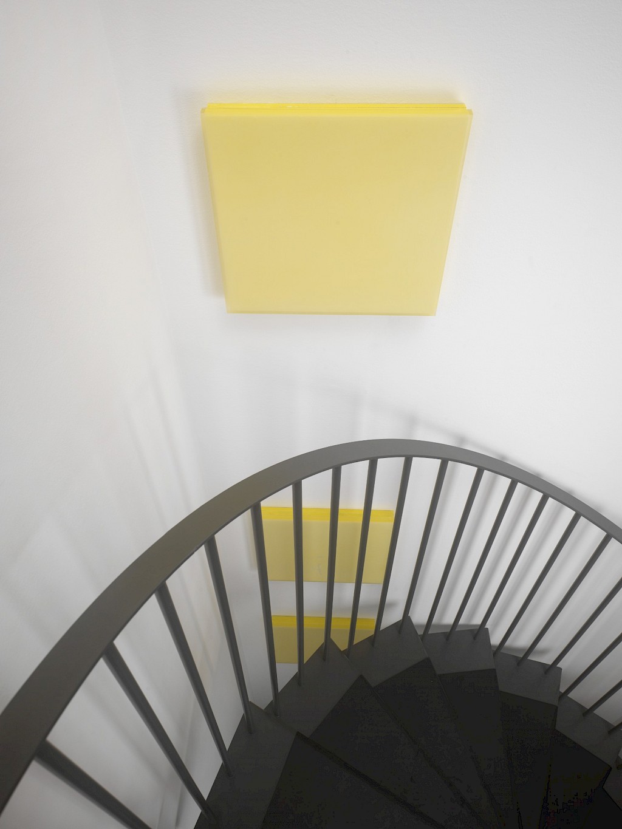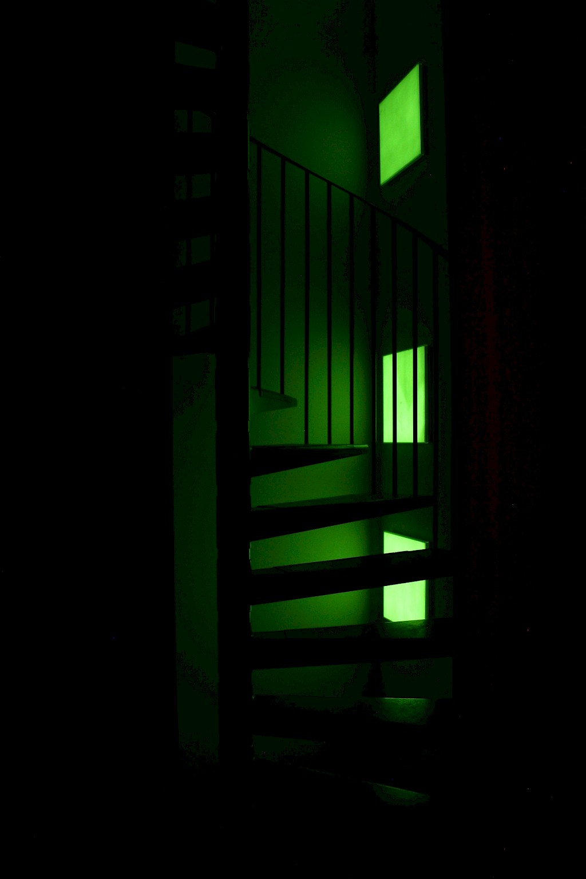Räumen Prager Höfe
2009 Epoxy resin, carrier wood, acrylics, fluorescent paint, steel 20 elements, each 41,6 x 41,6 x 4,5 cm
This method of order and openness, of sensitive reference to the location and of self-reference, of corporeality and surface is also in keeping with his proposed design for the residential grounds at the Prager Höfe in Bonn. Here the artist departs explicitly from the basic square modules, which make up the living units. Within the overall floor plan, which is itself in turn square, there are four square residential towers built around an elevated square inner courtyard and accessible from four sides, each tower having a separate entrance. These are small individual homes for one- or two-person households, all connected with one another via the aforementioned courtyard and a large shared basement and hobby room. From out of these five basic square modules (four living units plus the courtyard) Haypeter has developed twenty picture elements, which have been distributed on the respective stairwell walls, each as five-part columns of pictures between the roof and basement levels. Each of these picture blocks has been painted with acrylics and neon paint, with the respective outer surface covered with epoxy-resin. The essential quality of this intervention consists of its ability to react in a way sensitive to its location, while maintaining its autonomy at the same time. The number of elements per house activates basic guidelines of the surrounding architecture: The reason for this is that the five elements reflect on their part the five square modules, making up each of the residential grounds, which in turn comprise four houses each. The distribution of the elements in the stairwell takes up the vertical concept of the residential units, which essentially consist of three cubes of space with one room each, stacked upon one another. And finally, by combining corporeal picture elements that are formally the same but which differ slightly from one another in color, Haypeter has created a subtle reference between the residential towers that are separate from one another and yet nevertheless belong together, and whose inhabitants might possibly begin to muse about what picture series would adorn the neighbors’ stairwell. On the other hand, the five elements constitute a cosmos of their own. They do not extend over the wall between the basement and the attic level in a mathematical, but rather in an irregular order, which reacts to the specific demands of the architecture. Vibrating between surface and body, between extroversion and introversion, between expression and impression, between the part and the whole, they make clear in the most beautiful way possible the role Werner Haypeter plays in the realm of autonomously-concrete picture creations: The role is neither that of the rigorous puritan nor that of the romantic dreamer of infinity, but that of the poetic systematist, who establishes his system by partially abolishing it again.
[Text: Stephan Berg: Ordnung und Offenheit in: »RÄUMEN. UWE SCHRÖDER WERNER HAYPETER LUTZ FRITSCH«. Ed. Gisela Clement. 2010 Weidle Verlag, p. 39-40. Translated by Marion Read, Elizabeth Volk]
